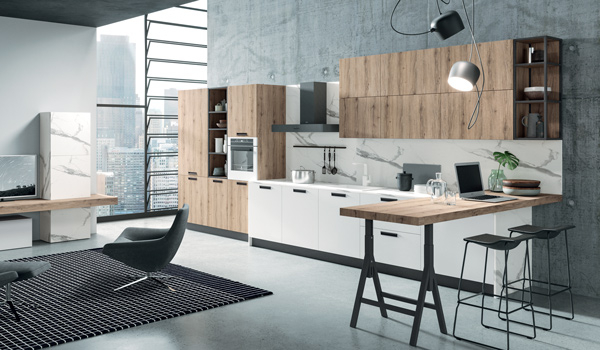Design the kitchen of your dreams with our new kitchen planner!

Design the kitchen of your dreams with our new kitchen planner!
06 September 2022
With the new Idoors 3D planner you can design your kitchen, based on your functional and aesthetic needs, in a few simple steps:
You are now ready to start!
Under the Kitchen cabinets section you may find further information on our cabinets.
What are you waiting for? Click here and design your new kitchen!
- Access the 3D planner and start creating your new project
- Select profile, material and finish of your doors
- Indicate the cabinet colour (white or anthracite) and the feet height (12 or 15 cm)
- Indicate the shape and size of your room
You are now ready to start!
- Browse the catalogue and insert base and wall units, columns and accessories (plinths, tops, backsplashes, etc.) by dragging them into your room
- Check the summary of your order, make any changes and confirm it only once all the details have been verified
- The Idoors staff will contact you to discuss any technical details and define the cost and methods of transport and payment.
Under the Kitchen cabinets section you may find further information on our cabinets.
What are you waiting for? Click here and design your new kitchen!

